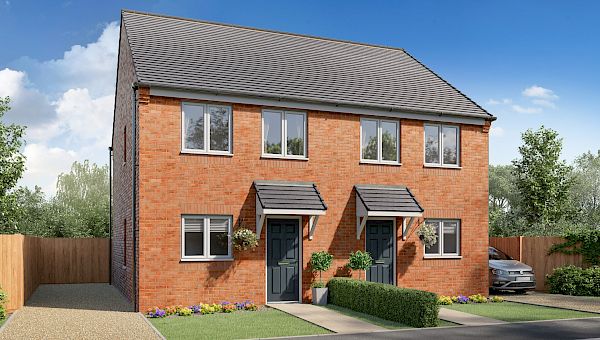Fixed price £167,995
- 3 Bedrooms
- 1 Bathrooms
- 1 Reception Rooms
Property Information
- Reference number empire_1454772484
- Property Type semi-detached
- Kitchen-Diner Yes
- Off-road Parking Yes
- Garden Yes
- Furnishing Unfurnished
- Secure Car parking Yes
- Tenure Freehold
- Valet Parking Yes
- Full Double Glazing Yes
- Gas Central Heating Combi Boiler Yes
- Market infoMarket info
Location
Burnley, BB10
Features
- Secure Car Parking
- Close to amenities
- Investment Opportunity
- **£7,500 DEPOSIT CONTRIBUTION**
Property description

**Plot 3 Tyrone, Holbeck Park, Burnley**
Welcome to Plot 3 Tyrone, an exquisite three-bedroom semi-detached house situated in the desirable Holbeck Park development in Burnley. This modern and spacious home offers the perfect blend of style and comfort, featuring three well-appointed bedrooms, a contemporary bathroom, and a generous reception room that serves as an ideal space for both relaxing and entertaining. The interiors are thoughtfully designed with a focus on modern living, providing ample space and natural light throughout.
**Transport**
For those who commute, Plot 3 Tyrone is perfectly positioned with excellent transport links. Manchester City Centre is less than an hour’s drive away via the M66 motorway, making it an easy commute for work or leisure. Preston is also within easy reach via the M65, providing further connectivity. A regular bus service links Holbeck Park with Burnley town centre, where you can enjoy the historic market, the newly transformed town square, and an array of national retailers. Additionally, Burnley's Manchester Road Station offers a direct service to Manchester Victoria, allowing you to experience Manchester's renowned nightlife and shopping districts without the hassle of driving.
**Amenities**
Living at Holbeck Park means you have an abundance of amenities at your fingertips. Within walking distance, you’ll find a community gym to keep active, a variety of takeaway restaurants for those nights you prefer dining in, supermarkets for all your grocery needs, DIY stores, and a post office. Healthcare services are conveniently located nearby, with Danehouse Medical Centre and The Bridge Dental Practice both within a mile of the development, ensuring that all your medical and dental needs are easily met.
**Schools**
For families, the proximity to excellent schools adds to the appeal of Plot 3 Tyrone. Barden Primary School is just a ten-minute walk from the development, offering a quick and safe route for young children. Ridgewood Community High School is just over a mile away, providing quality education for older children and ensuring a smooth transition as they progress through their schooling years.
**Leisure**
Burnley is a vibrant town that caters to a wide range of leisure activities. Whether you enjoy a night out at the cinema, a fun day at the inflatable park, a competitive game at the bowling alley, or a relaxing swim, Burnley has it all. The Prestige Retail Park, less than a ten-minute drive away, features numerous national retailers, making shopping trips convenient and enjoyable. For a more extensive shopping experience, Manchester's Trafford Centre is approximately a forty-minute drive from Holbeck Park, offering an unparalleled selection of shops and entertainment options.
Outdoor enthusiasts will appreciate the beautiful countryside and open spaces surrounding Burnley, including the nearby Townley Park, which offers a tranquil escape for walks, picnics, and recreational activities. Burnley's diverse range of leisure options ensures that there is something for everyone, whether you prefer indoor entertainment or outdoor adventures.
**Leasehold Details**
Plot 3 Tyrone at Holbeck Park is a leasehold property with a peppercorn rent (nil), providing a hassle-free ownership experience. For further details and to arrange a viewing, please contact your Sales Executive. Don't miss the opportunity to make this modern, spacious, and well-located house your new home.
Ground Floor
| Room | Metres | Feet & Inches |
|---|---|---|
| Kitchen / Dining | 4.95 x 3.12 | 16’3” x 10’3” |
| Living Room | 4.15 x 3.31 | 13’7” x 10’10” |
| WC | 1.70 x 0.94 | 5’7” x 3’1” |
First Floor
| Room | Metres | Feet & Inches |
|---|---|---|
| Bedroom 1 | 4.15 x 2.52 | 13'7" x 8'3" |
| Bedroom 2 | 3.81 x 2.20 | 12’6” x 7’3” |
| Bedroom 3 | 2.76 x 1.86 | 9'1" x 6'1" |
| Bathroom | 2.20 x 1.84 | 7’3” x 6’0” |
Tenure : Freehold
- Heating Supply: Ground or air source heat pump
- Parking Availability: Yes
Floor Plan
- 1
- 2








